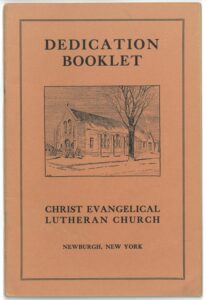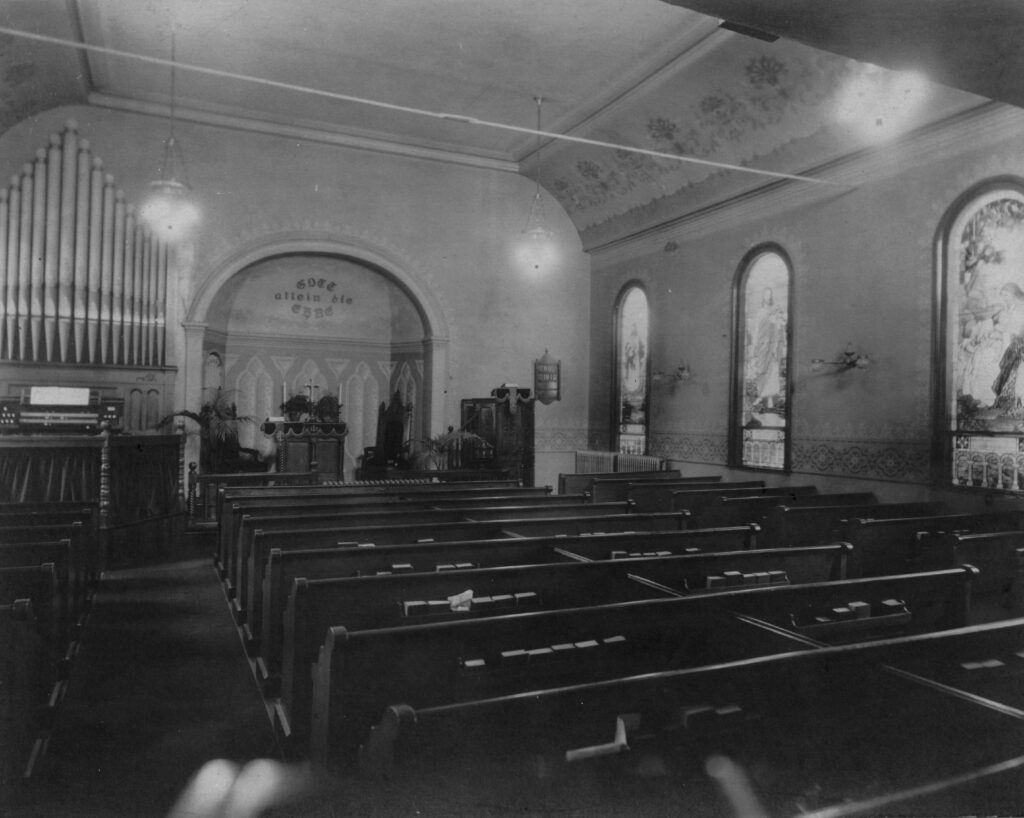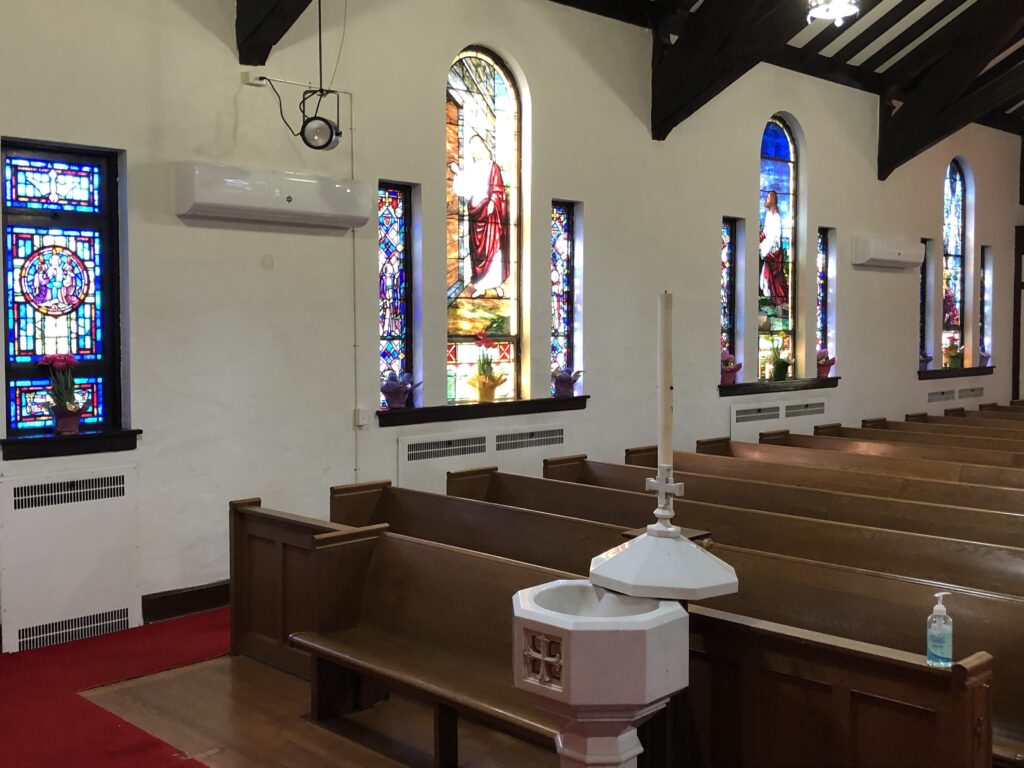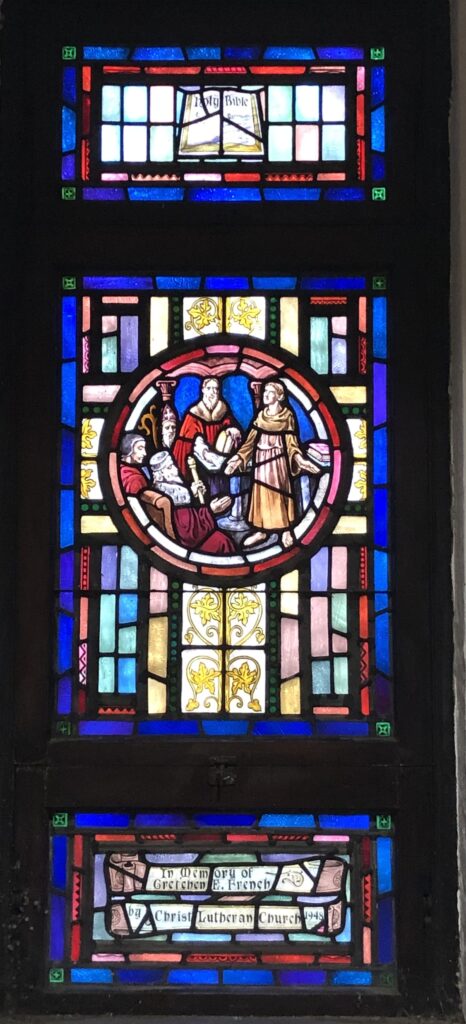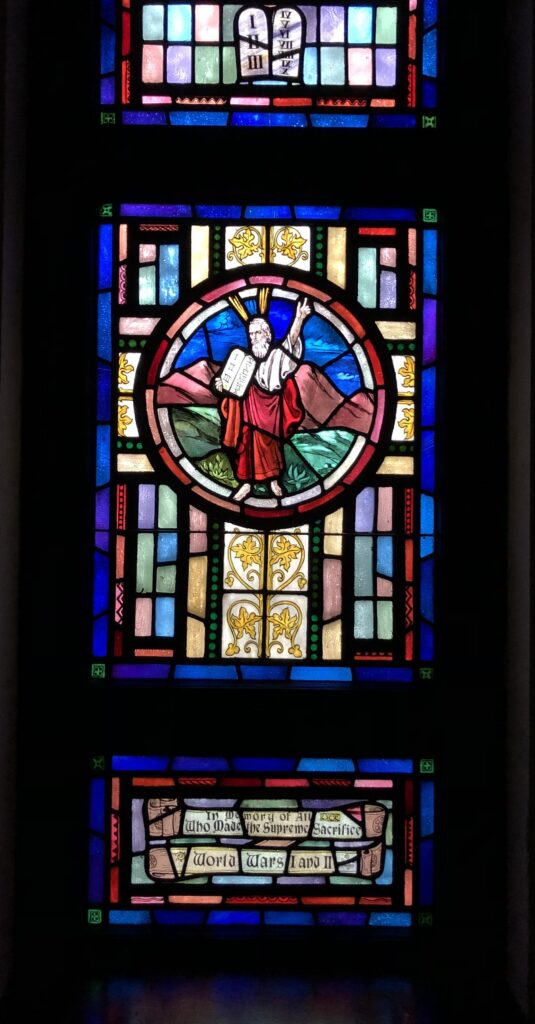Timeline of Pastors of Our Congregation
Rev. W. R. Buchler, 1876-1878
Rev. F. C. Fickeisen, 1879-1882
Rev. Charles Christian Manz, 1882-1890
Rev. Emil F. C. A. Meyer, 1891-1893
Rev. William J. T. T. Junge, 1898-1900
Rev. Charles William Valentine, 1900-1905
Rev. P. F. J. Becker, 1905-1906
Rev. F. W. Behnke, 1906-1918
Rev. George J. V. Schorling, 1918-1928
Rev. Paul Wasmund, 1929-1935
Rev. Ernest French, 1935-1948
Rev. John W. Klahn, 1948-1962
Rev. Richard Siemann, 1962-1981
Rev. Kurt Ottway, 1981-1982
Rev. Barry Hawkins, 1982-1989
Rev. Gregory Tennermann, 1989-1990
Rev. Frank Wilhelm, 1990-2003
Rev. Michael Church, 2003-2005
Rev. Ernst A. Mossl, 2005-2025
Church Building Timeline
The History of our present congregation began in 1876.
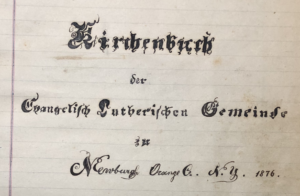
The initial meeting place was in a chapel of the Associate Reformed Presbyterian Church at 1st and Grand streets, Newburgh, NY.
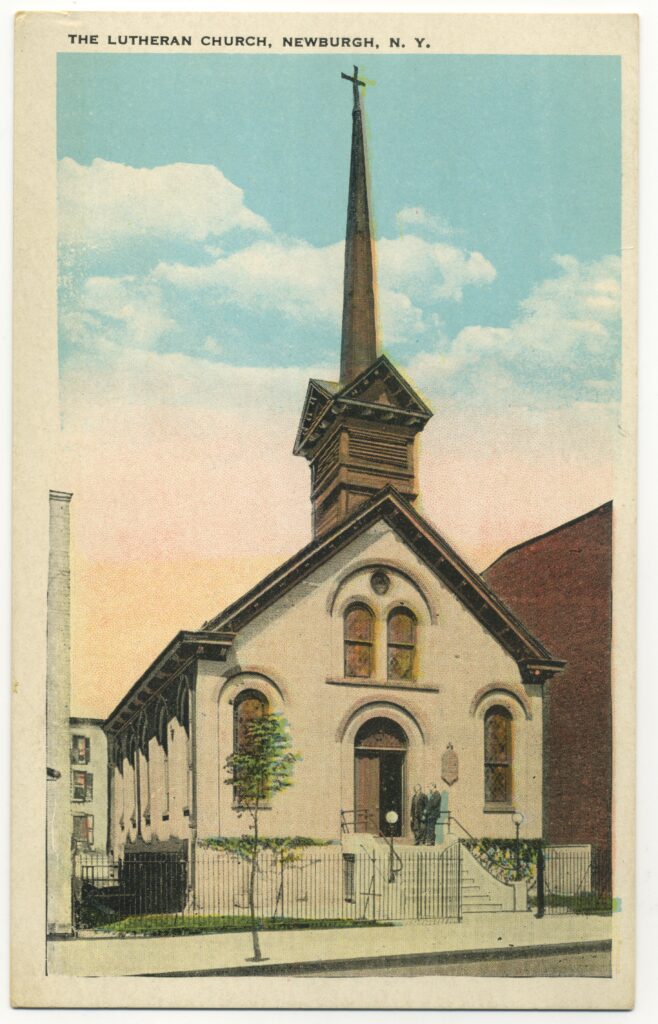
April 1877- Assumed the mortgage of a church building on Johnston Street (from the German Reformed St. Paul’s Church.) (The Johnston Street church was destroyed by fire in 1983)
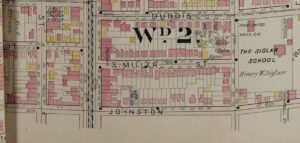
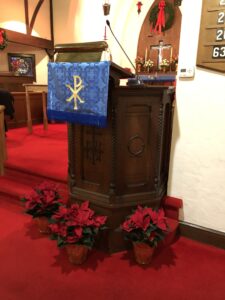
The Altar, Pulpit and Lectern were secured between 1891-1893, and are still in use today in our present Church.
1918-1928- The stained glass windows which hang over the main front door and the Crucifixion window were dedicated.
August 1935- Johnston Street Steeple was removed as it was deemed unsafe.
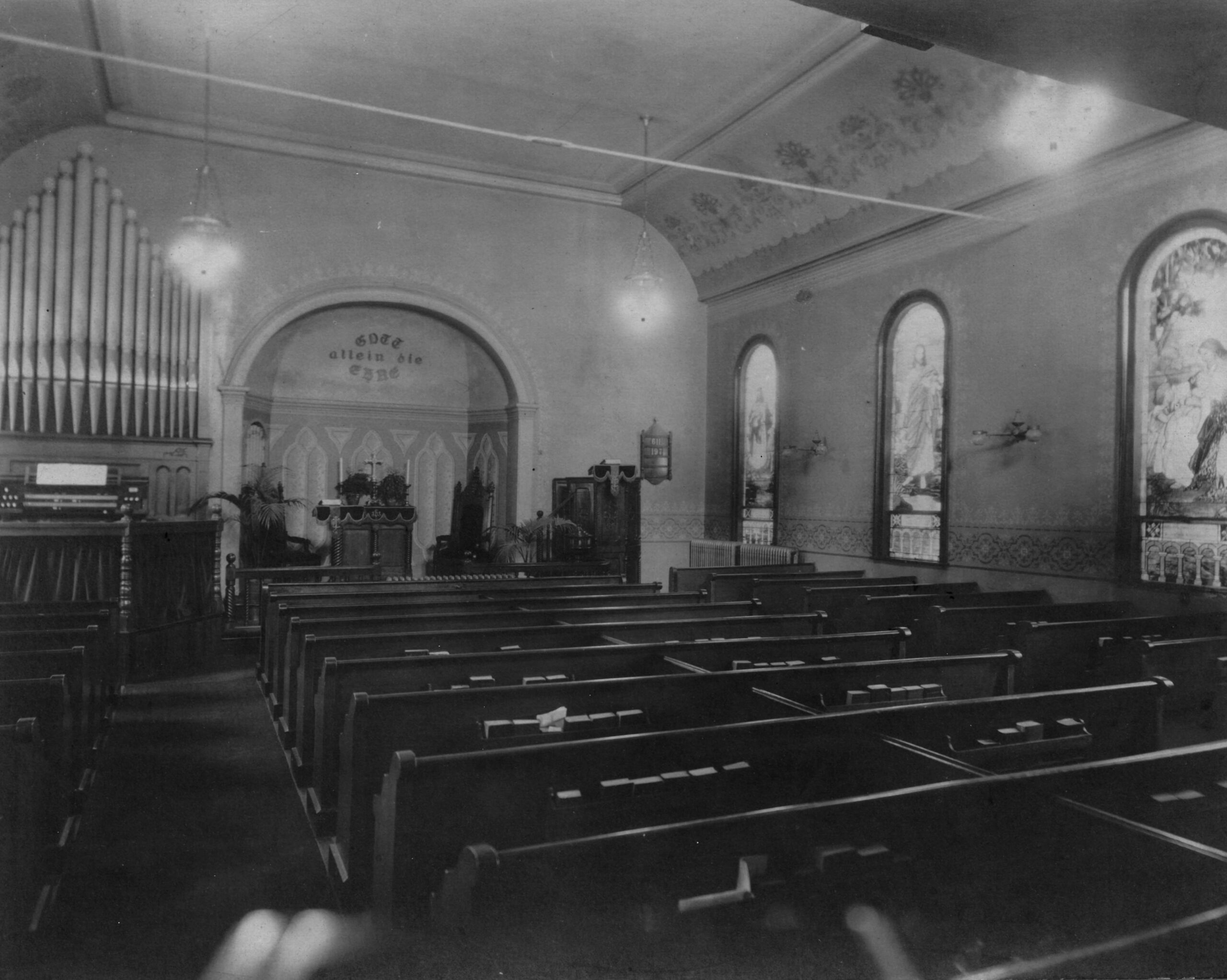
April 20, 1936- At a special congregational meeting, it was decided to erect a new church at our present location.
The Present Church Building
1929-1935- The current property was selected, purchased and paid for. The altar, 7-branched candelabra and missal stand still being used were given to the congregation (note: This may be referring to the enlargement of the preexisting altar).
The architect of the Church building was J. Percy Hanford. He supervised the construction throughout and aimed to create a church ideally adapted to the needs of the congregation. J. Percy Hanford had a prolific career building homes and public spaces in the Hudson Valley. He apprenticed with the Newburgh architect Frank Estabrook and then graduated from the the architecture school at the State University of New York on December 1, 1916. (Other local buildings designed by Hanford: New Hope Baptist Church (originally the Italian Reformed Church) on Mill Street, Newburgh; The Silk City Electric Co. Building in Newburgh; Wallkill Public Library, Wallkill, N.Y.,)
June 2, 1937- Ground was broken on this building.
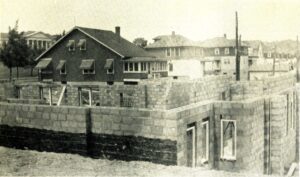
July 25, 1937- The cornerstone was laid on July 25.
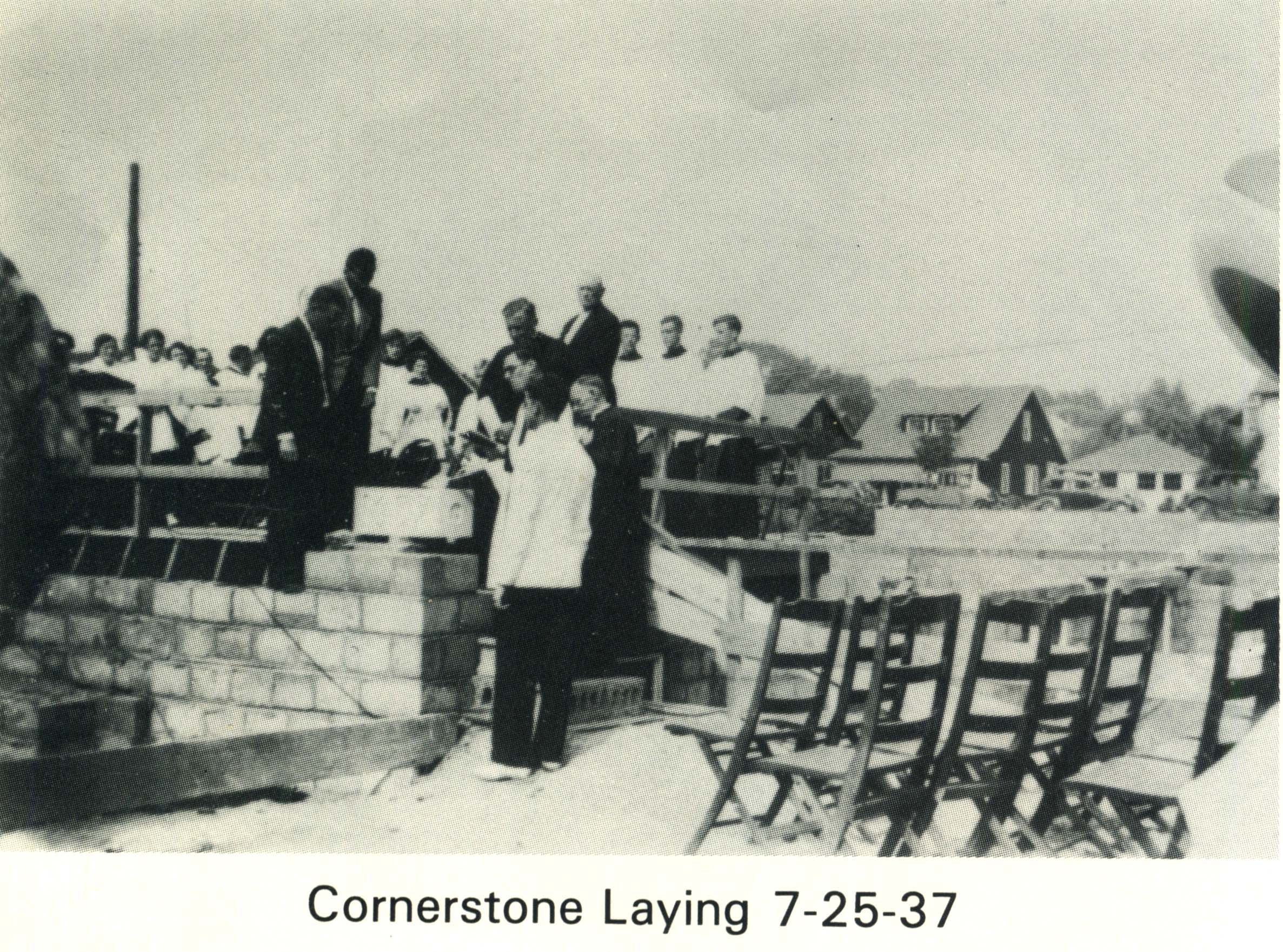
December 12, 1937- The church was completed and Dedication Ceremonies were held.
From the Dedication Booklet, Christ Evangelical Lutheran Church, Newburgh, New York, 1937:
“The Church is of English design. As one enters its main doors one’s attention is directed in one way, namely to the altar and the crucifixion window. The deep chancel and sanctuary with its beautiful diminishing arches has the tendency to draw one to the altar, - the table of the Lord. The Romany tile in the sanctuary adds to the richness of this all-important place in the church.”
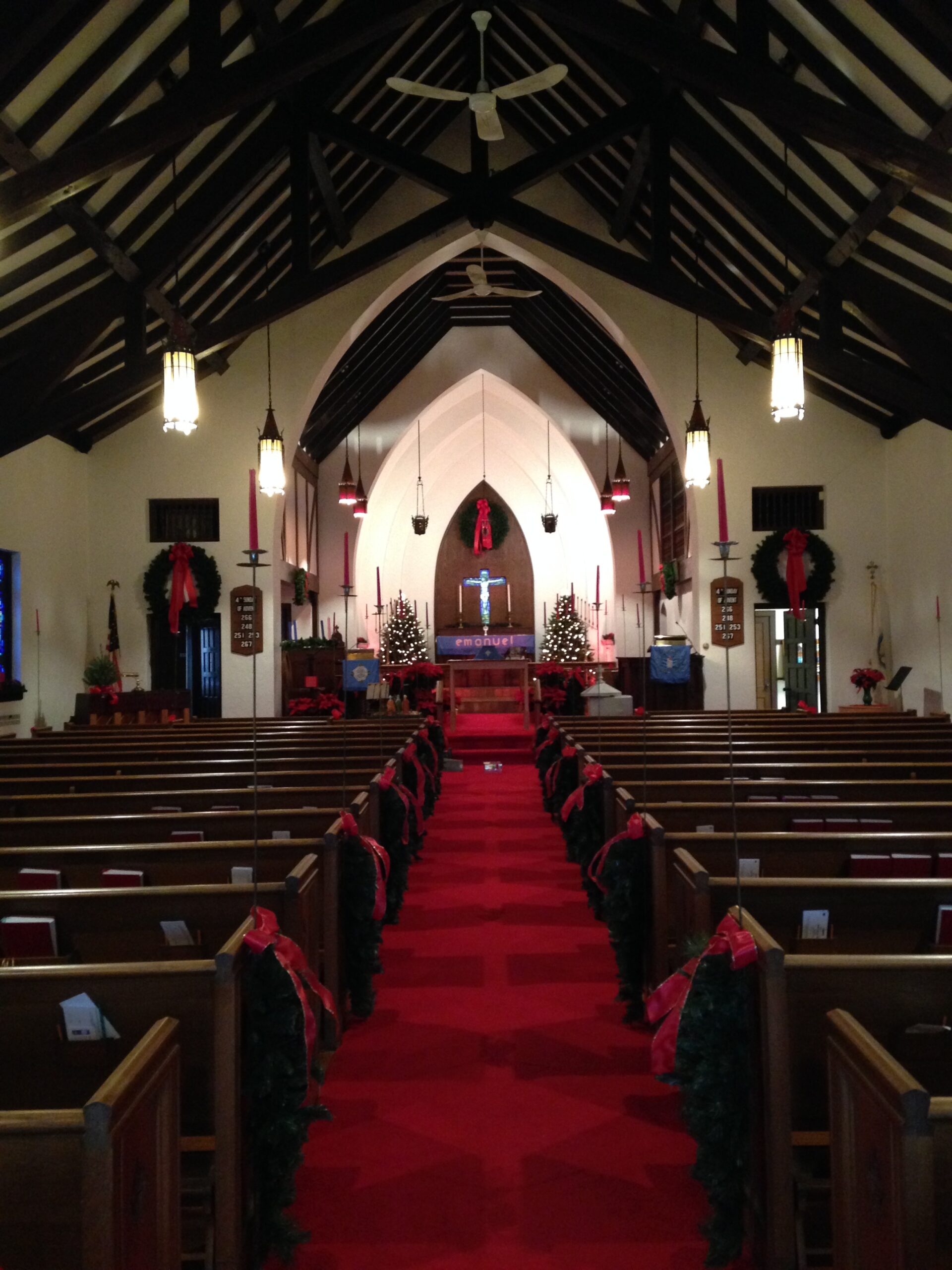
The pews were built by the American Seating Company and designed to fit 304 people.
The lighting fixtures were especially designed for this building by the Rambusch Decorating Company, who was (and is still) well known for their outstanding work in church lighting.
The walls of the church are finished with “Palm Finish Plastering” with gives the church a beautiful aged appearance.
The exterior of the church was built of four shades of yellow face brick, with limestone trim, not only for the sake of beauty, but also to conform with the High School across the street.
The original roof was a slate colored asbestos shingle. A limestone cross sits at the front peak.
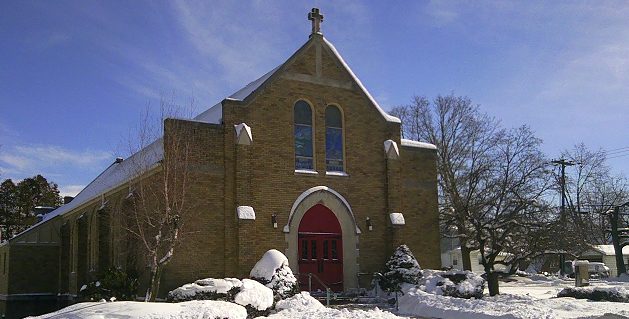
The Stained Glass Windows
The stained glass windows with rounded tops and crucifixion window were moved from the Johnston Street church to the present building when it was constructed.
The stained glass windows depicting the 12 apostles, the Lord’s Supper and the Nativity and Pentecost were all designed by J & R Lamb studios, based in New Jersey. This studio is one of America’s oldest continuously-run decorative arts companies, famous as a stained glass maker, preceding the studios of both John LaFarge and Louis C. Tiffany.
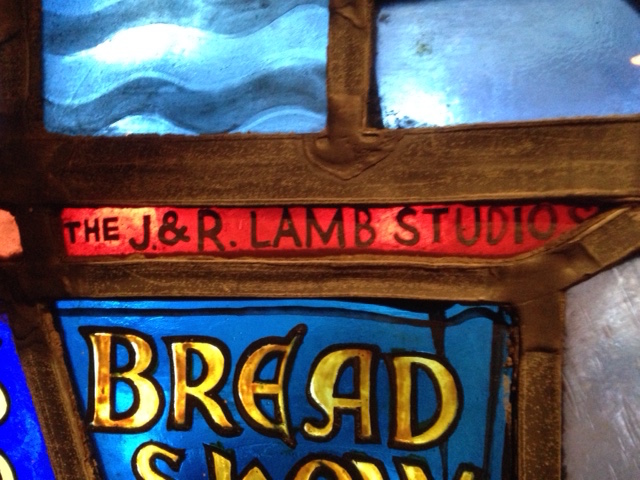
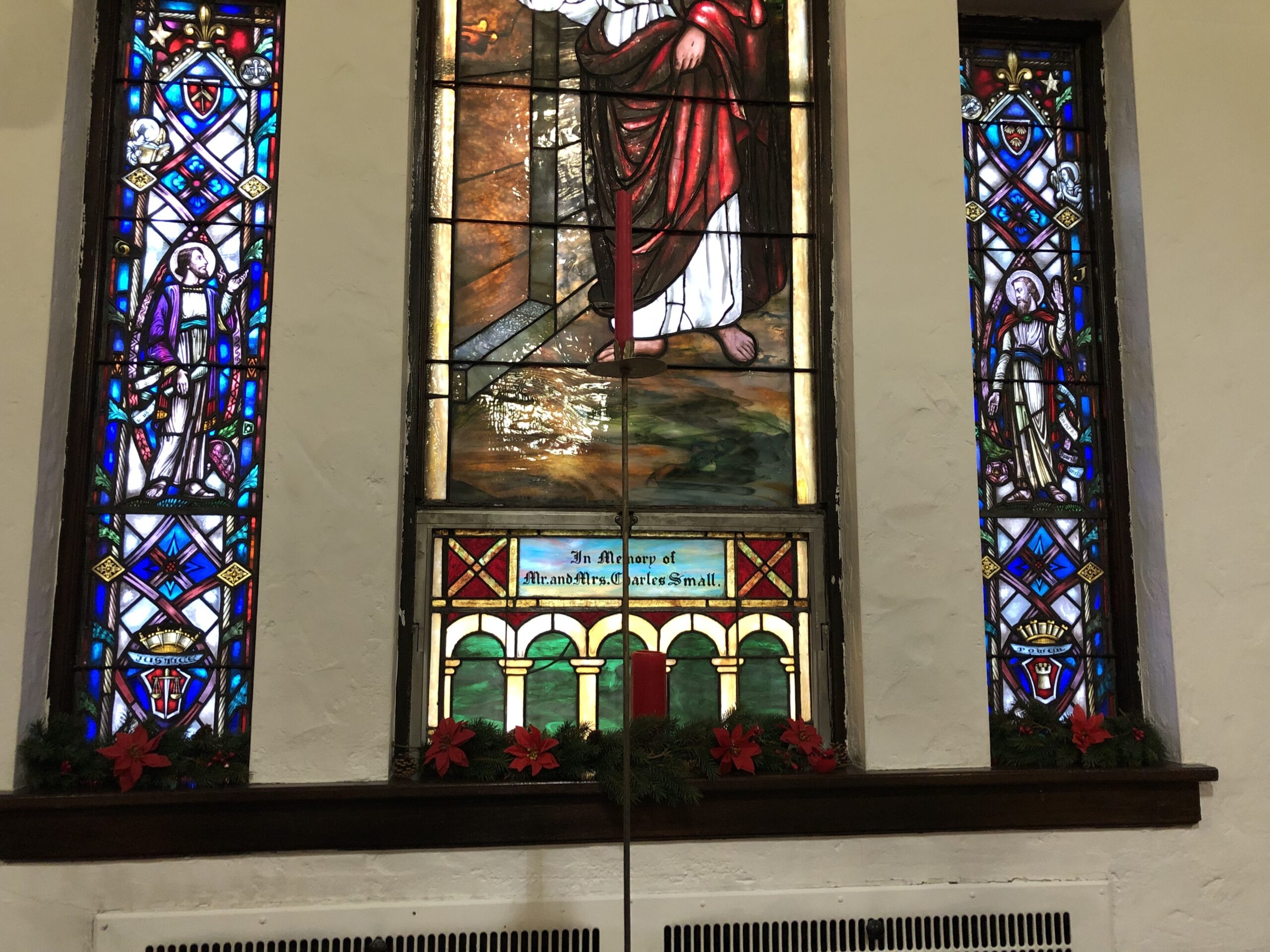
The two smaller medallion windows in the front of the church depicting Pentecost and the Nativity, were commissioned from Lamb in April and June of 1938, respectively.

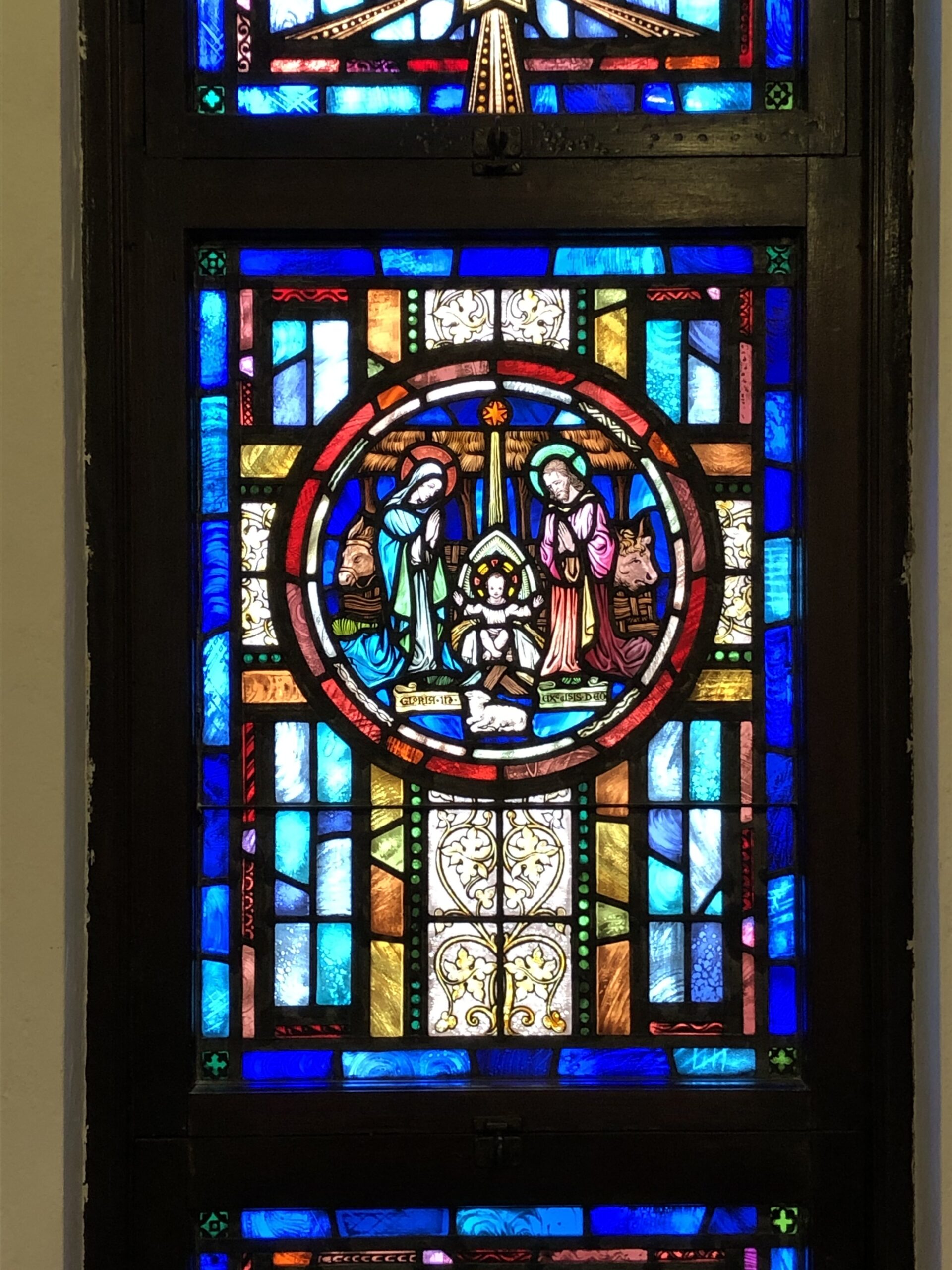

Of the 12 Apostle windows, St. John and St. Peter were commissioned first in 1942, then after the funds were secured, the 10 remaining apostles followed in 1944. (Thaddeus, James, Thomas, Philip, Matthew, Simon, Bartholomew, James, Andrew & Matthias.)
July 9, 1944- the 12 Apostle windows were dedicated.
The Lord’s Supper window located near the organ was given as a memorial to the sons of Mr. and Mrs. Gerow in 1946, who had both died in WWII.
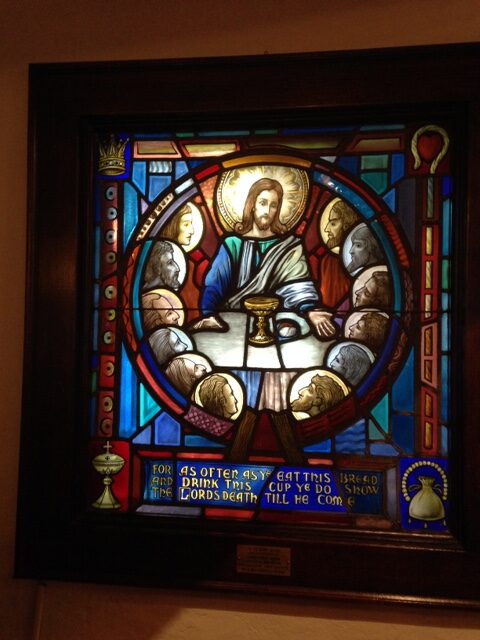
Between 1948-1962- the stained glass windows in the Narthex were dedicated as memorials, one in memory of Gretchen French, wife of Pastor French, and the window in the cloakroom/bathroom was dedicated in memory of those who died in WWI and WWII.
Information primarily obtained from the 1937 Church Dedication Booklet prepared by the congregation. Stained glass information researched by Ashley Poulin and obtained from the J&R Lamb Studio archives. Research assistance provided by Pastor Ernie Mossl

